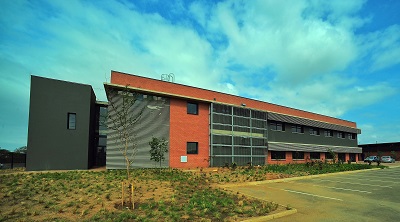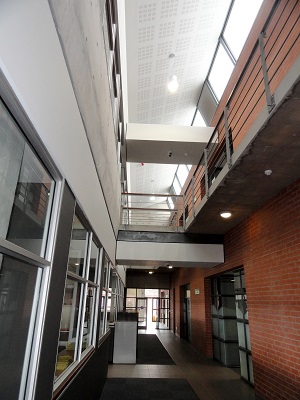Durban Metro - New eThekwini Water and Sanitation depot provides relief to the Southern Region
The construction of the new eThekwini Water and Sanitation (EWS) Depot in Prospecton is the outcome of a municipal decision taken in 2010 to centralise facilities to better service the expanding Southern region.
The six buildings, comprising a total of 4 250 square metres of accommodation, were constructed on the 32 000 square meter site in Prospecton. To complement the rich red of Corobrik’s Firelight Satin Face Bricks, and in contrast to the asphalt sections, Burgundy pavers were used for the walkways and pedestrian crossings.
Corobrik sales’ manager, Pat Moon, said that with durability a key consideration the timeless qualities of un-rendered face brick and paver finishes used would contribute to the cutting of future maintenance costs at the depot.
“Besides the savings on maintenance, the thermal properties of the clay brick wall construction would support thermal comfort conditions and help mitigate heating and cooling of the buildings,” explained Moon.
Clay bricks have shown up as an attractive finish in the context of the architecture and the non-toxic mineral properties recognized for meeting all the necessary requirements for healthy living will also help define an environmentally friendly indoor work environment at the depot.
“There is high demand for sustainable building materials and for materials able support lower future carbon debt. It is in this area that our clay bricks can be expected to make a positive contribution.”
He said the clay pavers selected for the walkways and pedestrian crossings not only provided a hardworking pavement surface but that their earthy colour-fast attributes would stand the test of time in uplifting the external surrounds.
In association with City Architects, Rob Johnson was commissioned to head up the design team. He said that, the face bricks’ durability and ability to compliment the chosen aesthetic of the architecture resulted in their extensive use for the external walls, and internally in the high-use areas in the central store and M & E buildings as well.
“They were also used internally along the central walkway in the admin building as a defining element between the open-plan offices and the cellular meeting rooms,” explained Johnson.
The depot provides a central administration facility for water, waste and construction operations for the southern region, a mechanical and electrical workshop, central store, double wash bay, an ablution block, guardhouse and parking for 334 vehicles.
Johnson said, in contrast to the face brick, off-shutter concrete was used for part of the external walling to the admin building; elements in the other buildings echo the use of concrete.
“The concrete structural elements are expressed in their undecorated finish throughout the scheme,” said Johnson. “Pitched roofs with large overhangs are of coated ribbed aluminum on steel purlins and steel portals.”
“A number of sustainable features were included throughout the depot, including the collection of rainwater from roofs for flushing toilets, watering the garden and washing vehicles,” continued Johnson.
The need for mechanical cooling of the buildings is minimised by the use of cavity-insulated brick walling and roofing.
Natural light to the interiors coupled with motion sensors will further reduce electricity consumption.
Regarding external areas, Johnson said that the site initially appeared degraded, and denuded of vegetation although it was found that indigenous wetland vegetation was thriving in wet areas of the site.
“The wet areas were a result of the soil conditions which allowed for very slow absorption into the ground, resulting in the engineering requirement for non-permeable roads and parking areas.”
He said the parking areas were split up and positioned to reduce the impression of an “endless black sea of asphalt”.
Stormwater from the parking areas is collected in three large ponds, slowing the discharge of water into the stormwater systems.
“Re-using the vegetation found originally, these ponds are populated with indigenous plants to encourage the return of birdlife and animals that used to inhabit the vlei,” said Johnson. “It will also become a green and pleasant working environment.”

The exterior of the new eThekwini Water and Sanitation (EWS) Depot in Prospecton is the outcome of a municipal decision taken in 2010 to centralise facilities to better service the expanding Southern region. Corobrik’s Firelight Satin face bricks were used externally and internally. Externally, Corobrik’s Burgundy pavers were used in contract to asphalt and an indigenous garden.

An interior view showing the rich red of Corobrik’s Firelight Satin Face Bricks, which contrasts to other finishes in the eThekwini Water and Sanitation Depot in Prospection, Durban.
The Professional Team includes:
Architects: City Architecture Department in association with
Robert Johnson Architect and Associates and
Lees and Short Associated Architects
Project Team: Rob Johnson, Gary Short, Dave Barrow
Structural Engineers: City Architecture Department in association with
LSC Brunette cc
Electrical Engineers: City Architecture Department in association with
SNA Consulting Electrical Engineers
Mechanical Engineers: City Architecture Department in association with
Worley Parsons RSA (Pty) Ltd
Quantity Surveyors: City Architecture Department in association with
M Power Consulting
Landscape Consultant: Richard Winn
Main Contractor: Motheo Construction Group (Pty) Ltd
![]()
Prepared and distributed on behalf of Corobrik (Pty) Ltd
For more information contact Pat Moon on 031 560 3111.
Distributed by Shirley Williams – e-mail [email protected] or phone 083 303 1663.






